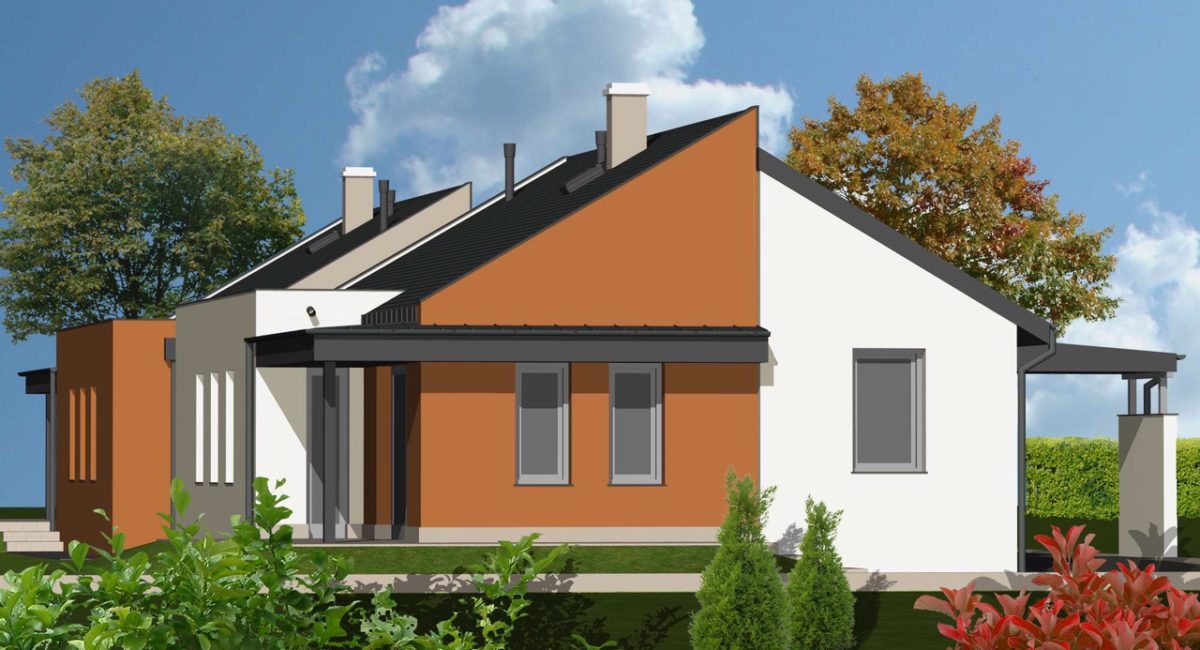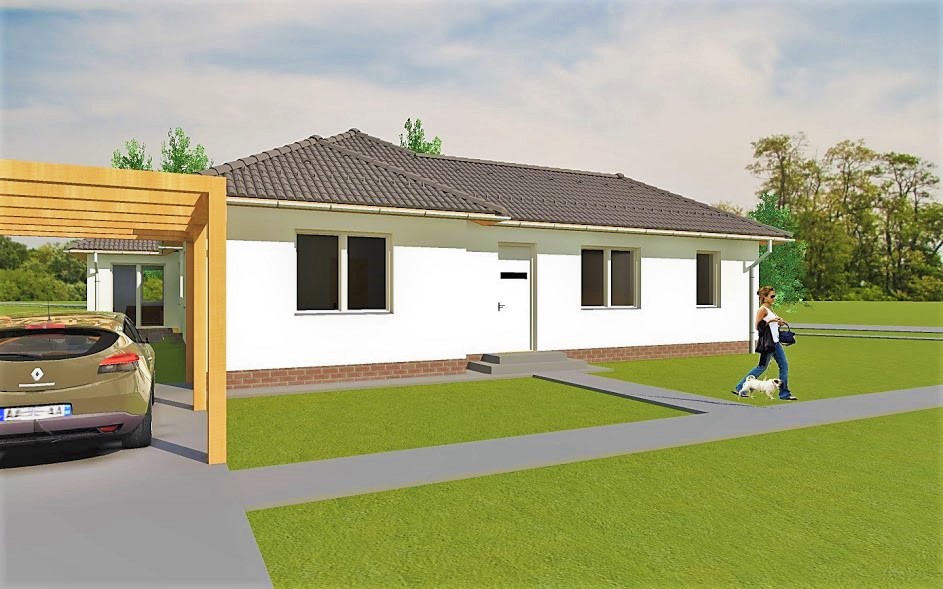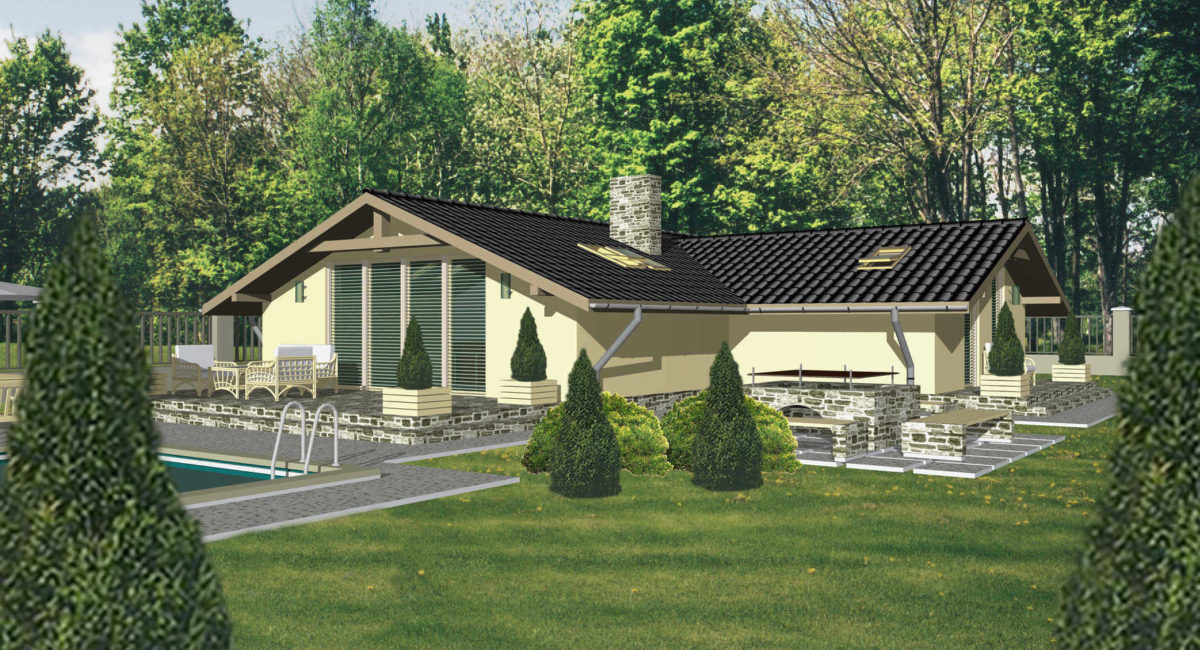SIMPLE AND PRACTICAL BUNGALOW FOR EVERYONE
Modern bungalow plan is an efficient family house with minimalist design and clean lines. Direct entrance to the porch gives it an exclusive look, and a clear room layout provides for a comfortable use of the interior. The bungalow is characterized by thoughtful layout and low maintenance.
Bungalows offers many advantages over a storey house. The basic floor plan offers an endless variety of alternative options and layout solutions. The Bungalows are great for for families with small children and also for older people, as they do not have to use the stairs; the house is practically barrier-free. Bungalows are classified as low-energy houses that we can build at a very friendly price. We recommend to build a bungalow on a land with flat surface.
NET INTERNAL AREA: 100 m2
GROSS EXTERNAL AREA: 120 m2
KEY CONSTRUCTION PRICE: 90 000 €
PRICE ROUGH CONSTRUCTION: 55 000 €
NUMBER OF ROOMS:4
NET INTERNAL AREA: 80 m2
GROSS EXTERNAL AREA: 104 m2
KEY CONSTRUCTION PRICE: 73 000 €
PRICE ROUGH CONSTRUCTION: 45 000 €
NUMBER OF ROOMS:4
NET INTERNAL AREA: 90 m2
GROSS EXTERNAL AREA: 115 m2
KEY CONSTRUCTION PRICE: 81 000 €
PRICE ROUGH CONSTRUCTION: 50 000 €
NUMBER OF ROOMS:4






