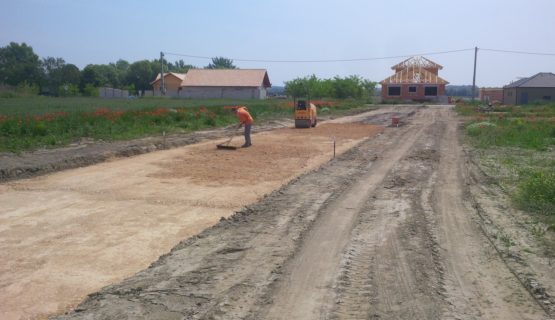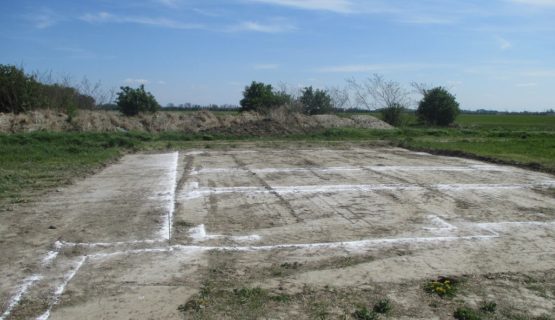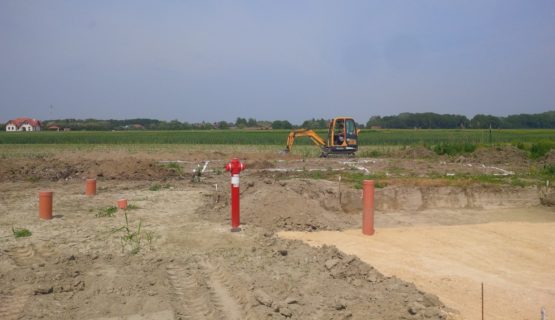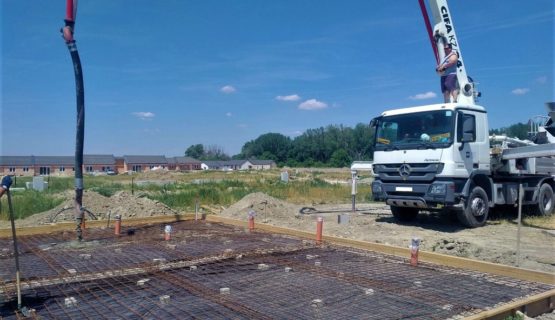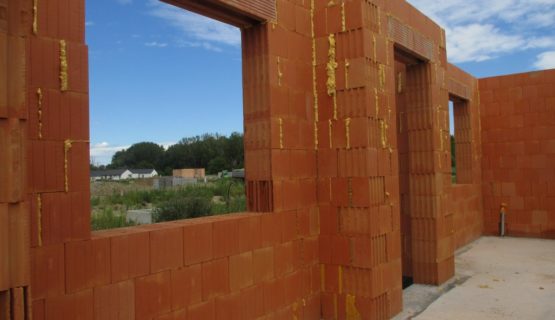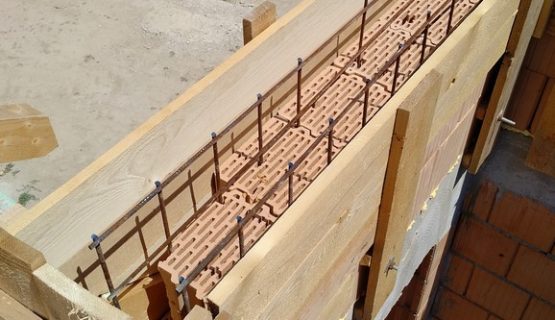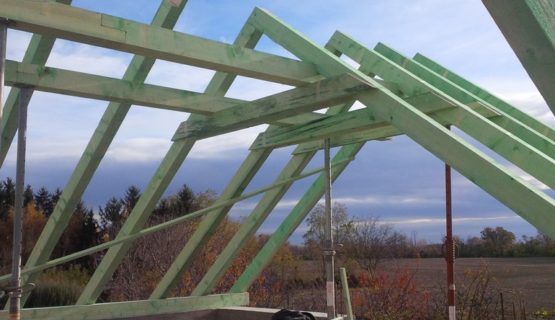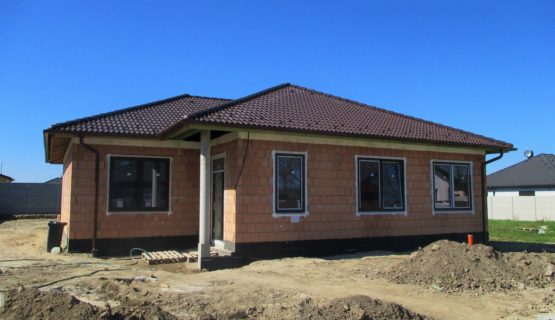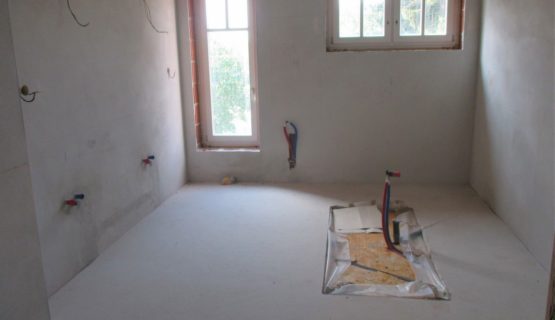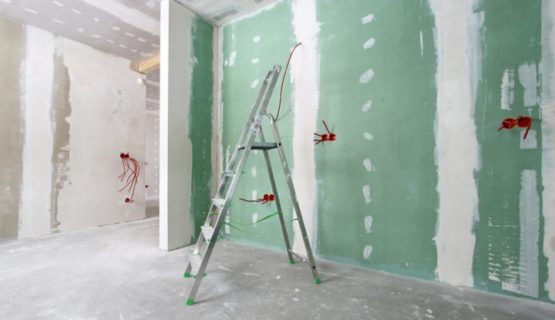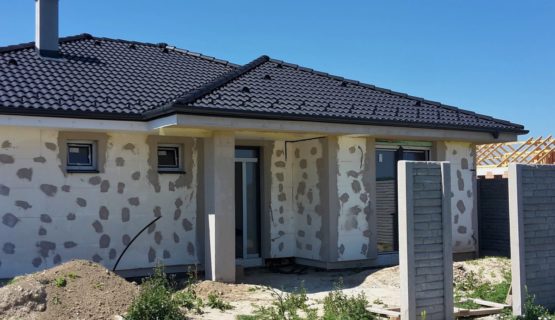Fula Development
HOW TO BUILD A HOUSE
Each of us is dreaming of their own home. You long for a beautiful and comfortable living but only after you have immersed yourself deeper into the process of building it, you will start to realize how many unpleasant and demanding steps actually lead to the final product, your family home. From the first draft of the designer to the final decision… We are here to provide you a stable and secure background and take the burden off your shoulders so that you only have to look at the smooth progress of building your new home. If you are preparing for construction, contact us as soon as you can; we can save you a lot of time and unnecessary expenses.
How can you build your home with us? The process of building your own house is challenging, comprehensive process leads to your dream house.
1. CHOOSING THE LOT
2. CHOOSING THE PLAN
3. BUILDING PERMISSION
4. Utilities
5. ACTUAL CONSTRUCTION OF THE FAMILY HOME
Our most favorite part
6. HANDING YOU THE KEYS TO YOUR NEW HOME
Handing the finished house over to you.
Unlock your house and experience in it your best moments!




